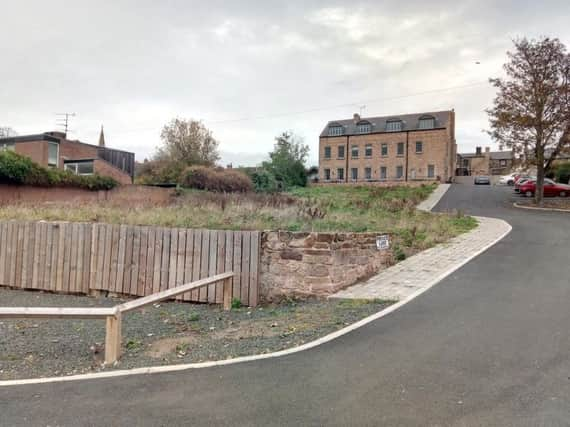Narrow approval for homes in centre of Northumberland village


Plans for seven houses behind the Schooner Hotel in Alnmouth were approved by seven votes to four with one abstention at last Thursday’s meeting of the North Northumberland Local Area Council.
The 0.2-hectare site, which is accessed from Estuary Drive, off Riverside Road, is next to parking for the apartments which have been created to the rear of the pub.
Advertisement
Hide AdAdvertisement
Hide AdGary Cunningham, who owns a property bordering the site, raised concerns about privacy, the density of the housing, bin collection, pedestrian safety and traffic.
Shaun Whyte, chairman of Alnmouth Parish Council, highlighted many of the same issues, adding: “Brexit is a walk in the park compared to the parking issues in Alnmouth.”
But after a lengthy period of questions for council officers on a range of matters, a majority of members decided to support the recommendation for approval, but with two amendments.
The additional conditions are to ensure that the bin collection/storage issue is dealt with early in the process and so that the off-site affordable-housing contribution of £31,500 can only be spent in Alnmouth for the first three years, before going more widely if not used.
Advertisement
Hide AdAdvertisement
Hide AdThere was some discussion about placing a principle residency restriction on the properties so they can’t be used as second or holiday homes, but councillors were told that while this has been proposed as a policy in the county council’s new draft Local Plan, it carries no weight at this stage.
Coun Gordon Castle said that it’s ‘so vital we get this right’ in terms of the view of the village from the East Coast Mainline and the A1068, but felt that this had been achieved with this site layout.
However, Coun Georgina Hill said that she would have moved rejection on the grounds of over-development, privacy and design.
A previous application – for eight rather than seven homes – was lodged last year but withdrawn in January, however, the latest proposals, which were resubmitted in the summer, remained similar.
Advertisement
Hide AdAdvertisement
Hide AdAt the bottom of the slope would be three, three-storey townhouses in a terrace (reduced from four).
Moving up the hill, there would be two semi-detached houses and then a detached property, all two-storey.
At the top of the slope would be a single, detached bungalow. All of the units would be set into the hillside to some extent.
Ben O'Connell, Local Democracy Reporting Service