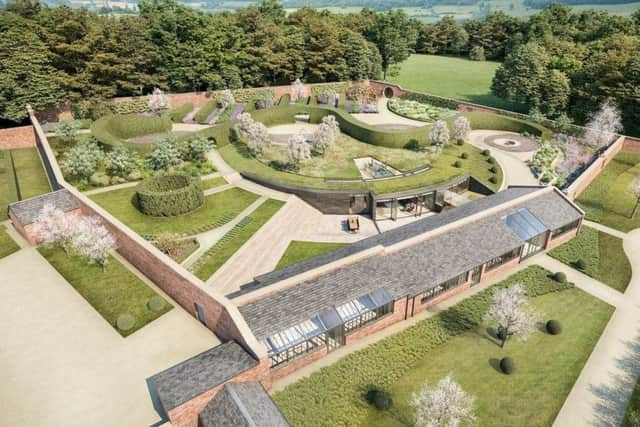Walled-garden house work begins


The move is the latest phase of an ambitious project by Newcastle architects Pod to create a five-bedroomed property, which will revitalise and safeguard the Grade II-listed walled garden in Newton-on-the-Moor.
The 1771-built walled garden originally supplied fresh produce for Newton Hall, but had fallen into decline following years of neglect.


Advertisement
Hide AdAdvertisement
Hide AdThe transformation plans – already approved by the county council – include a modern sunken living space folded under the garden landscape.
Those involved in the scheme say the aim is to enhance the structure’s original features while adding a new dimension without any visual impact on the external appearance.
Construction of some of the outbuildings and garages has started and will be followed by plans to build a modern entertainment wing and convert the disused potting sheds and greenhouses into luxury living accommodation.
Featuring a sauna, bar, gym and a spiral staircase leading via a retractable glass roof to a restored walled garden that wraps over the new build element, the scheme has been designed to be sensitive and reflect the garden’s original purpose.
Pod has worked with client Paul Hindhaugh over numerous years on the designs for the 6,000 sq ft innovative property.