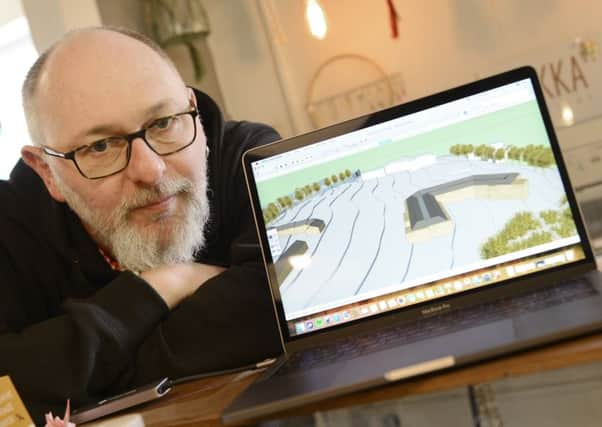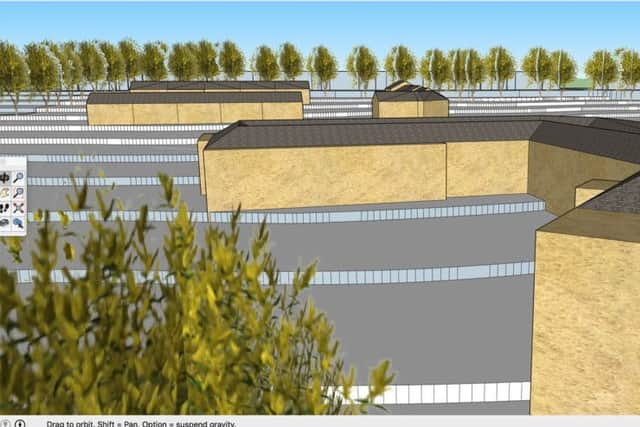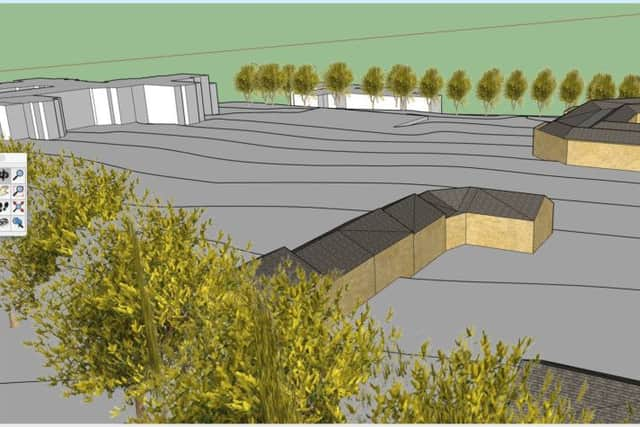School plans ‘must be dramatically reduced’


The residents group set up in the wake of the announcement of the scheme by developers Northumberland Estates has commissioned an architect to produce 3D images to show the height and scale of the proposed new buildings.
Last week, the Gazette revealed the latest plans for the Duke’s School site, produced after an outcry from nearby residents when the scheme was first mooted in August last year.
Advertisement
Hide AdAdvertisement
Hide Ad

The Estates said it had scaled down the scheme by about 14% after listening to concerns at a public consultation. It now includes 27 apartments in the old school, a two-storey block of McCarthy and Stone retirement apartment and a mix of 22 bungalows and houses, including affordable homes, at the south side of the site.
But the new plan, now submitted for approval by Northumberland County Council, doesn’t wash with the Duke’s School Residents Neighbourhood Association, which held a meeting attended by more than 50 residents on Monday night.
“We felt it necessary to commission a firm of architects to build an interactive 3D computer rendition of the site,” said group chairman Mark Hobrough. “We feel that the architect’s drawings submitted by the Estates are skewed to show the buildings in a falsely positive light.
“They don’t convey the size, scale and blunt design that in reality they will have.
Advertisement
Hide AdAdvertisement
Hide Ad

“Our 3D model (built from the Northumberland Estates plans) shows the real scale of these buildings and how they will actually impact on the surrounding buildings and how invasive they are to the green space. There was an overwhelming feeling from our members that the impact from the development on the south side in particular is far too big and in no way sensitive to the listed building and curtilage. It all needs to be dramatically reduced.
“There is some support for part of the development but the massive sticking point is the McCarthy and Stone retirement block for which there is no support at all.
“As reported in last week’s Gazette, Guy Munden from Northumberland Estates said that there is a ‘need’ for buildings such as this in Alnwick. This is not true. There might well be ‘demand’ for buildings such as this from people who see Alnwick as a desirable place to retire but this is not then same as ‘need’.”