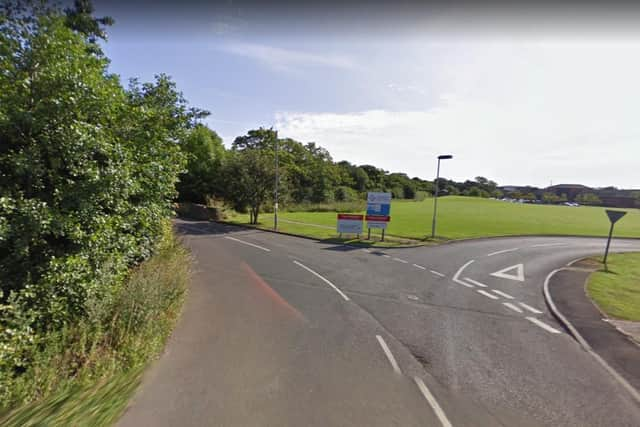Detailed plans for 85 new homes in Stannington
and live on Freeview channel 276
Bellway Homes is seeking approval for the reserved matters of a housing scheme at Netherton Park, to the east of the A1 between Stannington and Stannington Station Road, which already has outline permission.
The site was formerly used for children’s residential accommodation and the proposed properties would wrap around Kyloe House secure unit – which remains operational – to the north and the east.


Advertisement
Hide AdAdvertisement
Hide AdThe units referred to as Kestrel and Kingfisher were closed and the associated administrative buildings became vacant following a review in July 2012.
The application states that the buildings ‘are now in a poor state of repair having suffered break-ins and metal theft’.
The Netherton Park trustees submitted the original outline bid back in March 2014 before it was backed by Northumberland County Council’s then north area planning committee in February 2015.
This was subject to the section 106 legal agreement being agreed and noise issues being resolved and the application went back before councillors in November that year, although the final planning permission not granted until July 2017.
Advertisement
Hide AdAdvertisement
Hide AdThe masterplan and access road arrangements were then changed, which resulted in a variation to the outline application being lodged and approved under delegated powers by planning officers last year.
Now, Bellway wants approval for the details of the appearance, landscaping, layout and scale of the development, which would include a multi-use games area (MUGA).
The housing mix would consist of six two-bedroom homes, 28 three-bedroom houses, 48 four-bedroom properties and three five-bedroom dwellings.
There would be no affordable housing, but given the site’s history, the section 106 agreement has secured a contribution of 30% of the value of the proceeds towards buying and leasing residential properties for children’s homes in Northumberland.
The southern area of the site will feature a large area of green space, which will predominantly be left open, apart from the MUGA, a shallow drainage pond and some trees around the edges.
A three-metre-high acoustic bund with a three-metre fence on top is required along the majority of the eastern boundary of the site because of the noise from the East Coast Mainline, which means some trees need to be removed.
Advertisement
Hide AdAdvertisement
Hide AdHowever, a range of planting, including scrub, shrubs, hedgerow and wildflower planting is proposed for the slopes of the bund ‘to soften the appearance’.