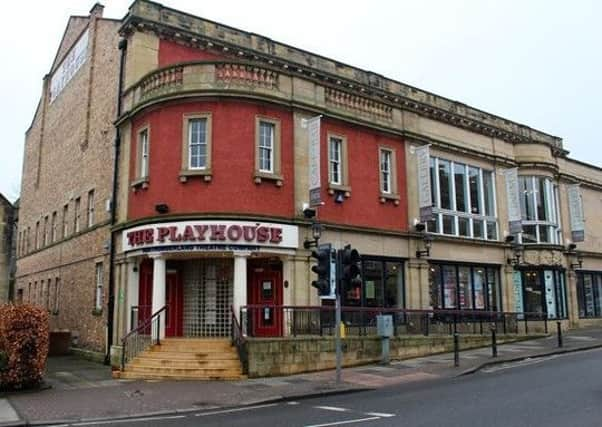Plans lodged for overhaul of Alnwick Playhouse


In December, we reported that a deal had been struck for the county council to buy the building and then grant a new 50-year lease to Alnwick District Playhouse Trust to enable it to continue to operate the theatre, studio, bar and an expanded café facility.
The council will use the remaining part of the ground floor to provide a library, tourist information and customer service facilities.
Advertisement
Hide AdAdvertisement
Hide AdThe other previous co-owner, the Northumberland Theatre Company, has now relocated to the Dovecote Centre in Amble.
A design and access statement submitted with the application says: ‘The ethos of the whole building is to provide an improved, exciting and vastly superior venue to an already thriving community facility.’
Under the proposals, the ground floor will still be accessed from the original main entrance rotunda, but it will lead directly into an open-plan space.
On the left will be the county council area for customer services and tourist information, while the library facilities will be straight ahead. The customer services facilities will include two interview rooms, a self-service paying machine, computer terminals and soft seating areas.
Advertisement
Hide AdAdvertisement
Hide AdA shared library and tourist information desk fronts the lower-level library area with quiet areas, more computer terminals and soft seating.
An accessible toilet with baby change will be at the back, along with staff offices and a kitchenette facility.
The Playhouse café will be to the right, as it is now, but it will be an expanded facility, while the box office will be directly to the right of the main entrance.
Steps and a platform lift lead to a reduced-size studio and further beyond to rear-of-house areas.
Advertisement
Hide AdAdvertisement
Hide AdNew lifts improve accessibility among the split levels downstairs as well as providing access to the auditorium entrances on the first floor.
A new get-in lift to the rear allows stage props and backdrops to be taken to the stage area out of public view, while a new dumb waiter means the commercial kitchen and servery area can be separate, making better use of the existing spaces.
The first floor will be accessed by the two existing public staircases and the new lift. The plans include improved access to and from the auditorium, together with new technology and stage requirements.
A community meeting room with integrated kitchenette and a new accessible toilet occupies the far right of the building with storage beyond.
Advertisement
Hide AdAdvertisement
Hide AdRear-of-house facilities will be moderately updated where required, providing an improved green room, toilets and changing rooms for performers.
The second floor is accessed only by the rear-of-house stairs which lead up to the plant rooms and large theatre wardrobe room. Cosmetic touches only will take place in this area.
Externally, the building will remain as it appears today apart from minor alterations to doors and windows.
The full plans can be viewed at http://publicaccess.northumberland.gov.ukFunding, closure and timescale
Advertisement
Hide AdAdvertisement
Hide AdThe county council is spending £2.5million on its part of the reorganisation project, which is set to start in the summer and is due for completion in May 2019.
As part of the agreement, the Playhouse will also be raising nearly £800,000 to finance a new food and drink area, new auditorium seating, a new get-in lift, studio adaptations and refurbishment throughout.
But the £3.3million refit will mean that the much-loved arts venue will be closed to the public for some time.
The Playhouse is planning for a closure period of almost a year from this autumn, with a fund-raising campaign running throughout 2018/19.