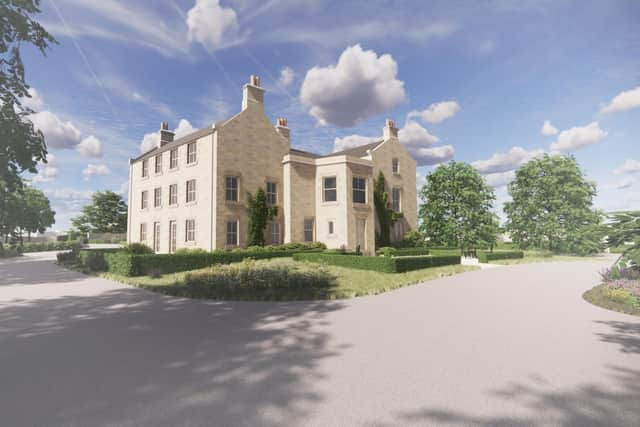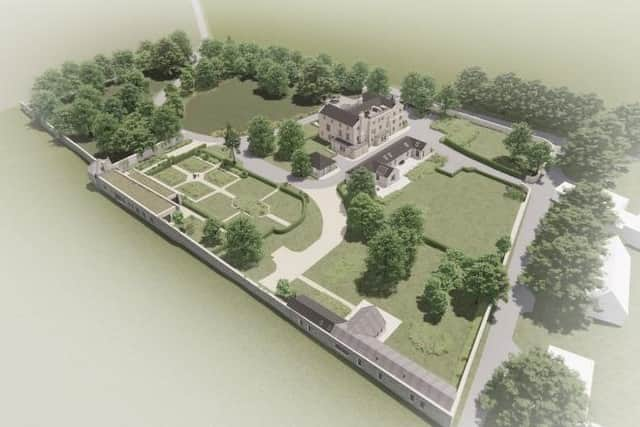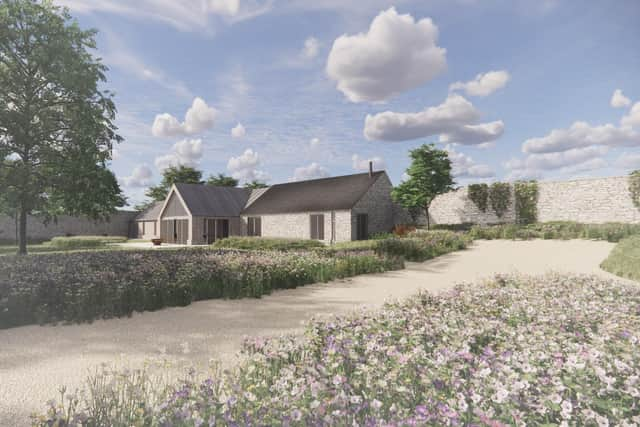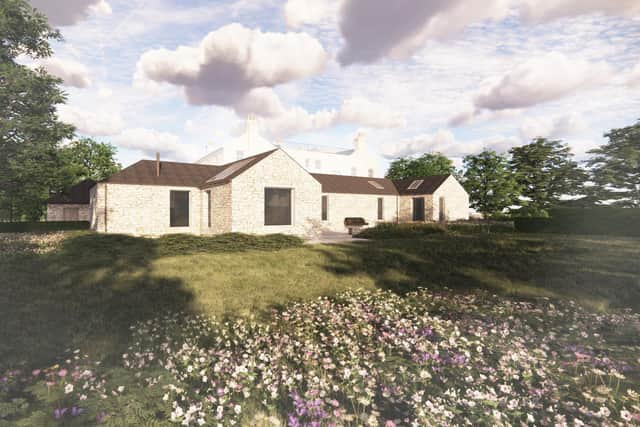Plans unveiled for redevelopment of Shoreston Hall in Northumberland
and live on Freeview channel 276
The hall and surrounding grounds, between Bamburgh and Seahouses, was bought by the Northumberland-based housebuilder earlier this year.
Plans to create five luxury apartments within the main hall, and to restore three outbuildings as characterful homes, have been submitted to Northumberland County Council.
Advertisement
Hide AdAdvertisement
Hide AdCharlie Maling-Dunn, operations director for Ida Homes, said: “Shoreston Hall sits in an enviable location, with views of Bamburgh Castle and the Northumberland coastline. It is a prominent building on the landscape and one which deserves sensitive restoration.


“We have created a design to reinstate many of the original features which have eroded over the years, including stone walls around the grounds and internal details. Each of the homes has been designed to an exceptional specification, with privacy from its neighbours, and there would be spacious private and shared garden spaces.
“Our application is for the homes to have permanent residents, so they could not become holiday lets.”
Ida Homes has worked on the plans with Elliott Architects from Hexham.
Advertisement
Hide AdAdvertisement
Hide AdDirector Ben Elliott said: “It is a privilege to be part of the team bringing Shoreston Hall back into residential use.


“Externally, the transformation would be significant yet subtle. Inside the main hall itself we have designed features to be in keeping with the period character the building once held.
“We propose to reuse building materials wherever possible and any new materials would be closely matched.”
Ida Homes has already carried out urgent repairs to the main hall to protect it from the elements and preserve its future. This includes fixing the roof and repointing the brickwork, both of which will prevent any further internal damage from the weather. Damp-proofing and full rewiring will also be required.
Advertisement
Hide AdAdvertisement
Hide AdThe five apartments in the main hall would include a penthouse with a roof terrace on what is currently a flat-roofed area.


The three outbuildings at the hall would become standalone homes. One known as the Potting Shed is too derelict to be repaired so the proposal is to demolish this and replace it with a building which echoes its character. Two other outbuildings – the Crow’s Nest and the Office – would be converted.
Most of the mature trees within the site would be preserved and there would be additional planting of hedgerows and wildflowers. An area has been identified close to the Potting Shed where new habitats could attract birds, bees, butterflies and insects.
Parking would also be improved, with spaces incorporated into the landscape design to prevent cars from blocking the view of the hall itself. This would also protect the appearance of the 18th century entrance gate piers and 19th century railings to the east of the site, which are Grade II listed.
Advertisement
Hide AdAdvertisement
Hide AdMr Maling-Dunn added: “Forming new plans for the future of Shoreston Hall has taken many months, working with exceptional architects and taking on board advice from the county council’s planning team along the way.


“As a heritage builder in Northumberland, Ida Homes has a responsibility to treat the county’s historic assets with care. We hope people in the area will be supportive of this once-in-a-lifetime opportunity to carefully update this important coastal residence.”