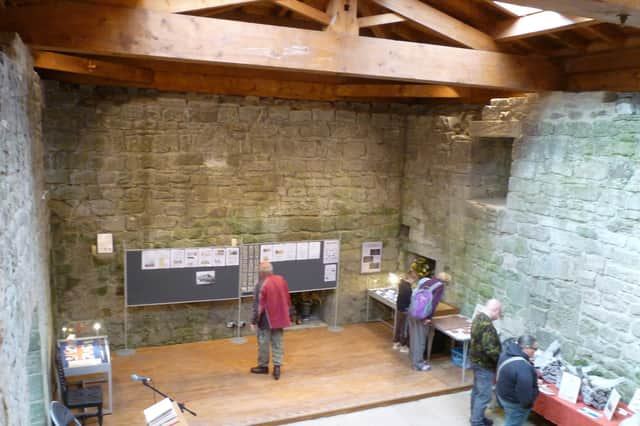Morpathia: A nice day out - Heritage Open Days 2023 Cresswell Tower


Then, the tower had only just been cleared of the soil and vegetation – including trees – that had accumulated over a hundred or so years. The quantities were huge and it was all dug out and carried away by a team of volunteers, all of whom were over 60.
There was no roof and although the building had been cleared, grass and weeds grew in the cracks of the walls and floor. Some restoration had been carried out, however, so that there were stout ropes and handrails on the stairs and safety fences on the wall walk behind the battlements.
Advertisement
Hide AdAdvertisement
Hide AdIt now has a roof; the weeds have gone, it is furnished and there is a timber dais on one side of the main chamber, much as it would have been in medieval times. Even the basement, which is where you go in, has been brought up to a reasonably civilised standard and this despite the fact that it was only a store room in the days when the tower was lived in.


The main chamber was divided into two parts, possibly separated by a screen. The larger part, with a stone floor, was the kitchen and work area. It had a large fireplace and a slop stone that drained to the outside.
The lesser part was the raised dais where the family ate and spent their leisure time. It had its own fireplace and a garderobe – hardly a luxury by our standards, but literally a private convenience and status symbol in the 14th, 15th and 16th centuries.
It is thought that there must have been an upper floor of timber construction for the sleeping accommodation, but definite evidence is lacking.
Advertisement
Hide AdAdvertisement
Hide AdSome things have not changed. The view from the wall walk is magnificent and the garderobe is still just a stone-lined hole in a small room off the side of the dais.


Interestingly, although one or possibly two garderobe shafts are visible on the outside of the west wall, they evidently served latrines on the wall walk. No shaft is visible on the south wall, so the private garderobe leading off the dais must have discharged into the thickness of the wall.
That a gentry family should have lived in such confined and squalid circumstances was due to the need for security from Scots and Reivers. One is only surprised that they put up with it for so long after the union of the crowns of England and Scotland in 1603; the adjoining mansion house was not built until a century and a half later, in about 1750.
This elegant new mansion was demolished c.1840 after the family had moved into the even more elegant Cresswell Hall, but its principal doorway has been retained and forms part of the boundary wall.
Advertisement
Hide AdAdvertisement
Hide AdMy greatest surprise was the walled garden. When I saw it in 2015, it was a wilderness. Only the great walls told you what it once had been. Now, our picture speaks for itself.


Walled gardens were primarily for the production of fruit and vegetables for the family table. Salting and drying were the only ways of preserving food, and there was no such thing as rapid transport.
It followed that fresh food had to be grown at home and the art of gardening was greatly valued. The high walls sheltered the crops from cold winds on every side and the use of red brick was thought, correctly, to raise the temperature and enable crops to ripen earlier than they otherwise would – and, in the case of the tenderest ones, to be grown at all.
The sun playing on the brick warms it up and so creates a favourable microclimate for nearby plants. There is also some indication that one of the walls was hollow to enable it to be heated, but the evidence is not conclusive.
Advertisement
Hide AdAdvertisement
Hide AdThe garden is not as old as the tower. It belongs to the period after the union of the crowns when the rich were able to live in safety and could therefore attend to the refinements of civilised life.


The information panels imply that it dates from the building of Cresswell Hall in the 1820s, but to me it looks older. Not only so, but the south facing wall in the walled garden at Wallington was built in the 17th Century, so it seems unlikely that the Cresswells, having built their elegant new mansion house in 1750 or thereabouts, wouldn’t avail themselves of the benefit of a walled garden and of all the early and out of season fruit and vegetables that grew there.
Purely by chance, I recently came across an advertisement in the Newcastle Daily Chronicle for February 9, 1888. Cresswell Hall was to let, furnished:
“The Mansion contains a handsome suite of Five Reception Rooms, Billiard Room, 33 Bedrooms, and suitable domestic offices; Stabling comprises 26 Stalls and Loose Boxes, &c.; extensive and well-stocked Kitchen and Fruit Gardens, with Vineries and numerous Hot-houses. Good hunting district. Rent very moderate to good tenant.”
Advertisement
Hide AdAdvertisement
Hide AdThe magnificent mansion of Cresswell Hall was demolished in 1937, damaged beyond repair by subsidence due to coal mining, but the extensive and well-stocked gardens have risen to glorious life once again.