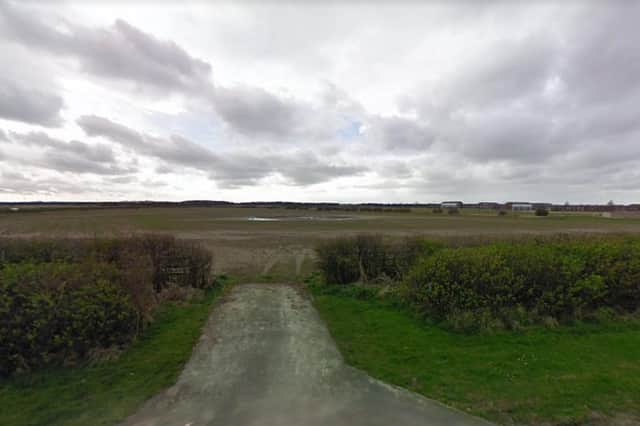Detailed plans lodged for new housing scheme in Blyth


Plessey Checks Farming Ltd’s outline bid for the new housing on land south-west of Park Farm, South Newsham Road, Blyth, was lodged back in February 2017.
The scheme was considered by Northumberland County Council’s strategic planning committee in September 2017 and October 2018, where members were minded to approve.
Advertisement
Hide AdAdvertisement
Hide AdAt the latter meeting, councillors were disappointed that the infrastructure package was reduced from what had been originally agreed, but were satisfied by the assurances from the authority’s planning officers that the negotiations had been tough and that the developer was still contributing a package totalling £4million – more than a third of the estimated operating profits.
Plus, this figure is much higher than what was sought on a previous planning approval on the land, which has since lapsed, or from the neighbouring Portland Wynd development.
The thrashing-out of this section 106 legal agreement meant that the outline permission was only signed off in May 2020.
And in December, the reserved matters application for the details of the development was lodged by Miller Homes.
Advertisement
Hide AdAdvertisement
Hide AdA planning statement explains: “House types would be predominantly two-storey dwellings with a mix of two, three, four and five-bedroomed properties.
"Bungalows and larger family homes across two-and-a-half storeys are also proposed to add to the variety and help meet local demand for various types of housing.”
It adds that 17 per cent of the housing would be affordable, ‘equivalent to 52 individual units and comprising discount open market housing, social rent and shared ownership’.
The document also says: “The layout has evolved from the scheme proposed at the outline stage, however, it retains the broad plan form within both the northern and southern parcels taking account of the burn which dissects it running north east-south west across the site.
Advertisement
Hide AdAdvertisement
Hide Ad"Vehicular accesses to the site are retained on the north-east and south-east corners via South Newsham Road in accordance with the outline consent with vehicular connectivity through the whole of the site from one point of access to the other.”