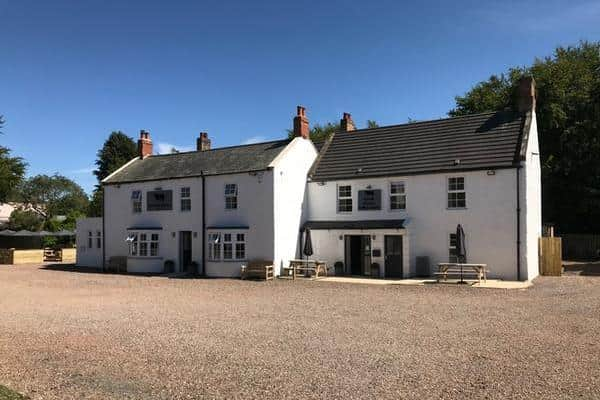Northumberland pub expansion plans approved
and live on Freeview channel 276
Owners of the Black Bull Inn at Lowick plan to enhance the dining space and create four more guest bedrooms.
The pub has been under the ownership of a farming and sporting estate at nearby Hetton Steads since summer 2020.
Advertisement
Hide AdAdvertisement
Hide AdBlack Bull Management Services already had planning permission to extend the pub to the east with a single storey private dining suite.


However, after reviewing operations in the wake of Covid-19 they lodged an application to extend both the east and west sides.
It has now been approved by Northumberland County Council planning officers under delegated powers.
Planning officer Stephanie Forster reported: ‘The general principle of the proposal, set within this site and which would continue to secure general employment opportunities and provide for increased tourist footfall is accepted.’
There were no objections.
Advertisement
Hide AdAdvertisement
Hide AdBlack Bull Management Services submitted the application after learning lessons from a few months of busy trading after the initial Covid lockdown.
‘What has become clear to the applicant is that the current dining space is poorly laid out for comfortable dining and ease of operation,’ stated a planning report on their behalf. ‘Also the kitchen is very cramped for safe and efficient working conditions and storage space is poorly located and inefficient.
‘The only available private rest areas for staff has been the second floor office, which has proved less than ideal and a dedicated space for this purpose would be useful.
‘Furthermore, the guest rooms have been seeing strong occupancy figures and the applicant believes an increase in available rooms would further enhance sustainability of this popular business.’
Advertisement
Hide AdAdvertisement
Hide AdAdditional land has been purchased to the rear of the property and this is available for extra parking space.
The plans involve a single storey extension on the east side incorporating a revised cellar, staff room and an additional guest bedroom.
To the west, a new two storey extension would provide dining space on the ground floor and three additional guest rooms to the first floor.
At the rear, a new kitchen would be incorporated within a new single storey annex along with additional guest toilets and a private dining room and lounge area.
